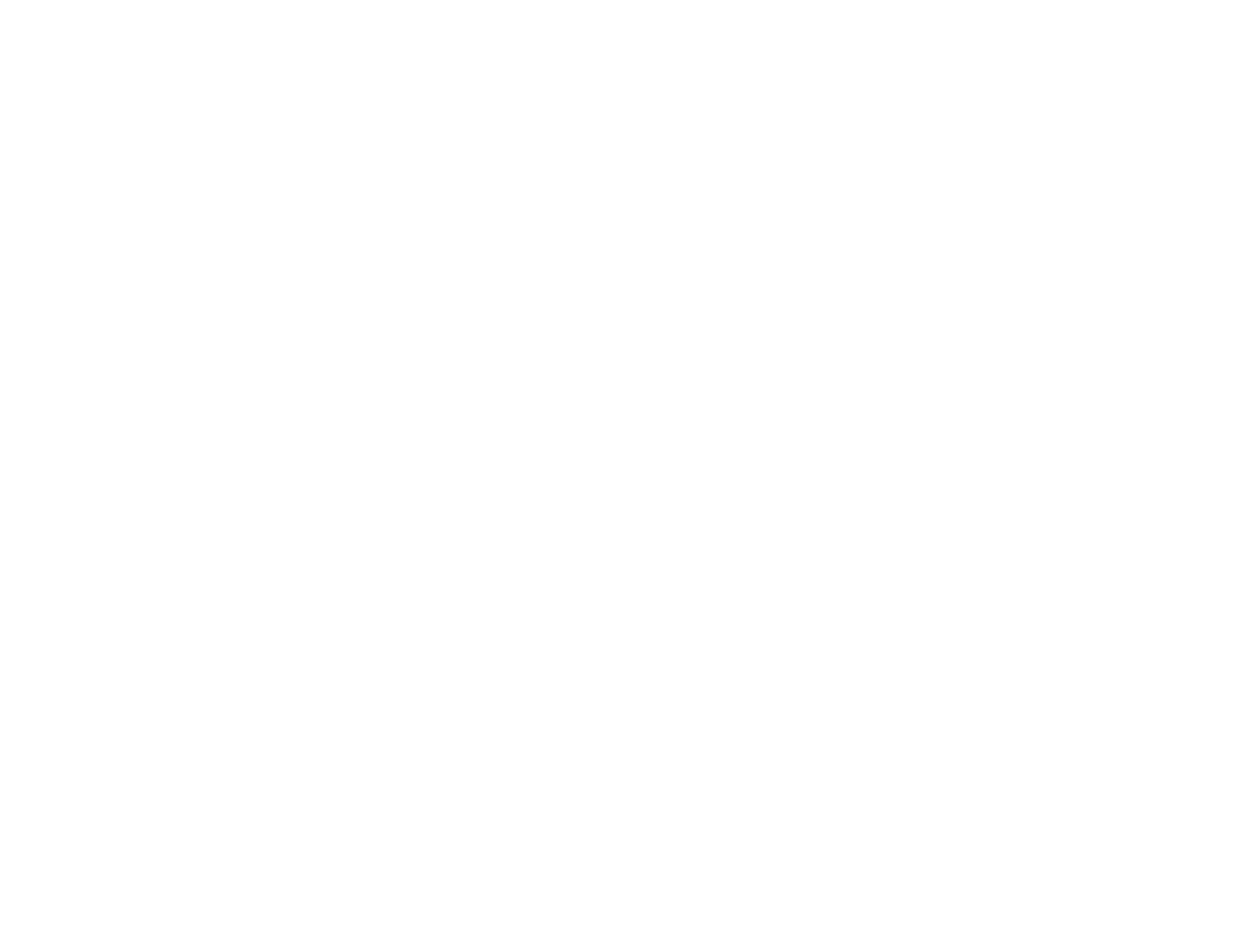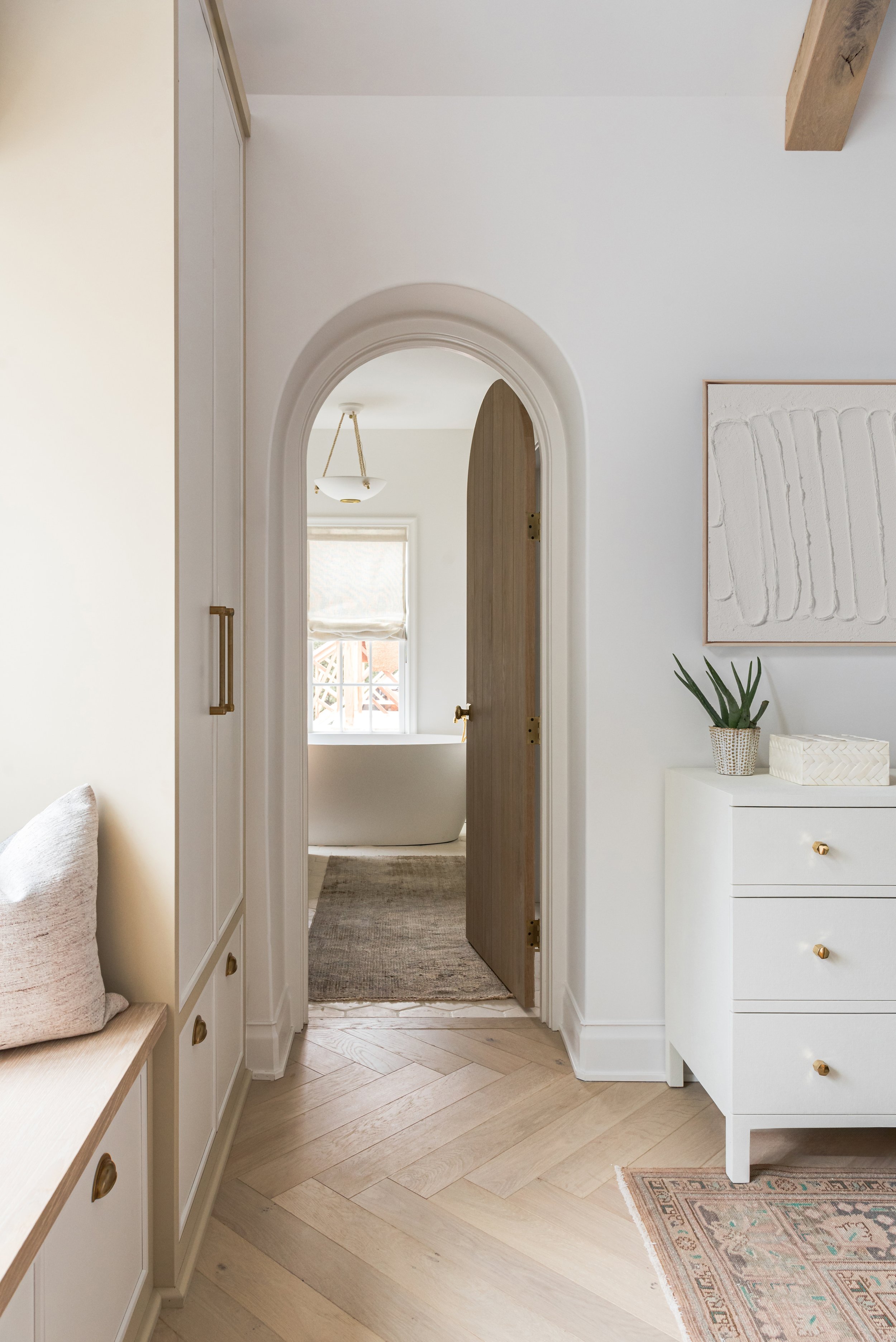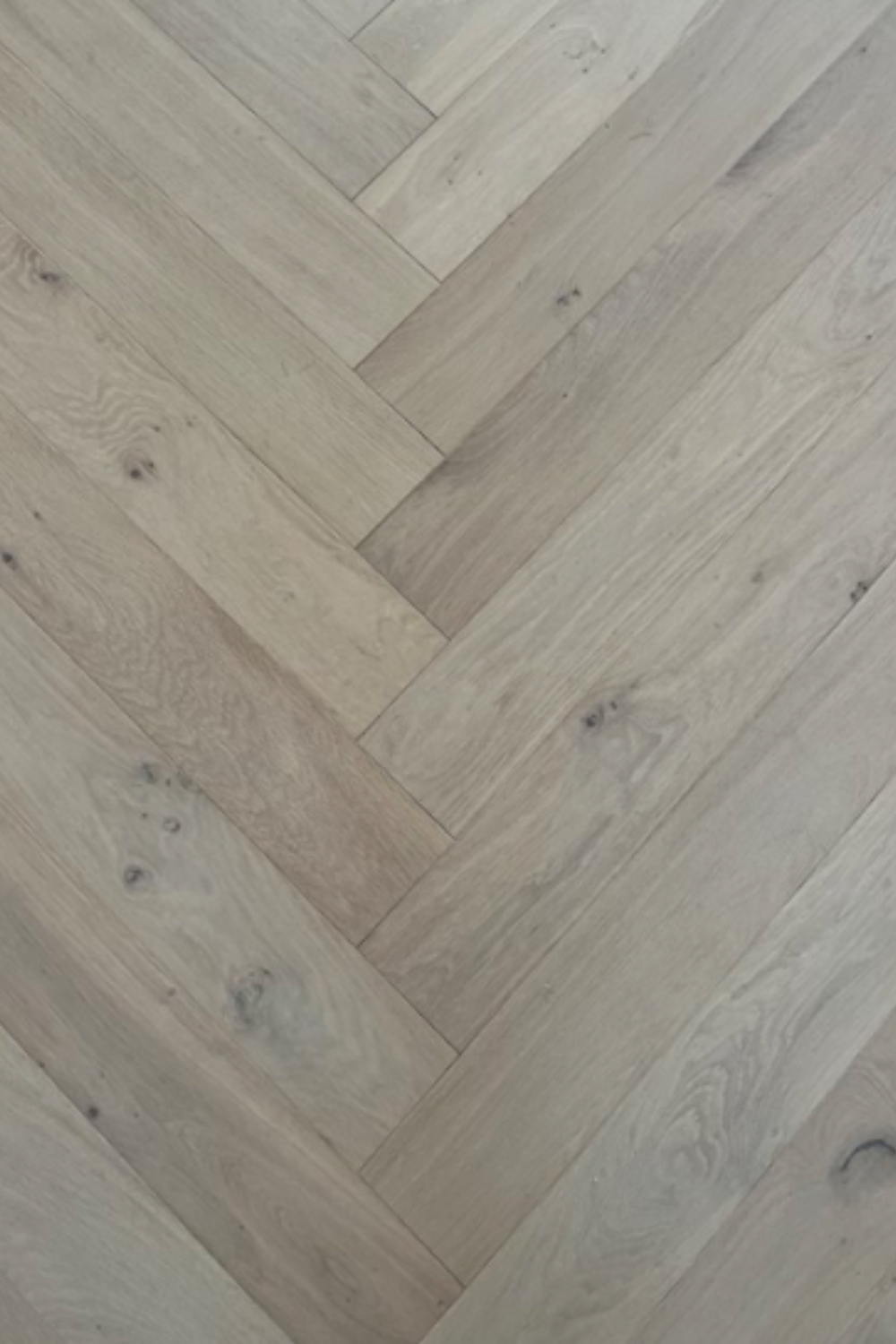A Modern Homepage To The Past
This post is sponsored and contains gifted material from Francois & Co. All opinions on the products below are my own:
The Honorary Tour
When I’m in the beginning stages of designing projects, I thrive on leaning in and allowing a starting piece to drive the car. Whether the object of inspiration stems from a tangible object, architectural blueprint, or the structure’s narrative, my team and I find ways to weave the foundational piece that sparks the inspiration throughout the designs. Small nods to the originals who have created invisible strings to help us orchestrate a new beginning for the next homeowners.
Living in a town with rich and deep historical roots in its structures has played a hand in my mindset and designs. Although we work on new builds, being able to work on flip projects just as I had done with the Leo Cottage, Townies, and most recently, the ‘Love It or List It’ project has allowed me to fully lean into this mindset.
In my midwest town, Barrington, the village’s origin story dates back to 1834, after early settlers migrated into the area once Chief Blackhawk signed a treaty agreeing the tribes of Pottawatomi and Mascouten Indians to migrate across the Mississippi River after the Blackhawk War of 1832. Flashing forward to the 1900s, the place I now call home had been built in the year 1920.
When I first toured this village charmer, I initially had not planned on moving in but from the floorplan to the quirky details of the layout and millwork, I decided this place was calling my name. It was calling me to come home.
I’m no stranger to a village renovation, having lived in one about five years ago before moving into #markermasseria. Being able to come back to a neighborhood where I started my own Barrington journey felt fitting as I began another new season of life. A full circle moment. As previously mentioned, this charmer had gorgeous bones and quirky details I wanted to build upon and expand. So, when it came to selecting the materials to use in my new home, I wanted to collaborate with vendors whom I’ve adored, and trust immensely, and who assisted in catering to showcasing the original vintage characteristics.
From having an idea of the vendors I wanted to tie into the home, deciding on material for each room was the next to-do on my checklist. Given the design direction, it quickly became evident which vendors would be utilized where. Off the bat, I particularly enjoyed designing the foyer, the add-on which became the primary bedroom, and the family room.
On the first floor, I kept the gorgeous original wood flooring and gave her some TLC to restore it to its full glory again. Overall, I kept the original floor plan and only altered one part of the home. We converted the garage into a primary bedroom and added a detached garage to the back of the yard. With the addition being the first point of construction, this is one of the first spaces where we started.
Since the primary bedroom was a conversion, I wanted to find white oak floors that had a similar style to the ones in the main area which is where our tried and true Francois & Co. came into the picture!
Since this space isn’t the most grandiose, I knew the smaller details were going to be the main characters. They may be small but they’re mighty since the small moments add up to the big moment. Luckily, the vaulted ceiling allowed us to add wood beams to the ceiling, adding texture and interest up top which meant, starting from the ground, the designs needed to be equally intricate and captivating to the eye. So, to draw you in from the ground up, adding in herringbone flooring became the obvious decision. The selection pictured above is the Orleans French White Oak from Francois & Co. It’s engineered but contains lightly brushed and slightly textured details that make it feel warmer than your average engineered flooring.
Bridging design elements of the past with updated touches is one of the many reasons why I’m drawn to Francois and Co. At Kate Marker Interiors, our designs include classic interiors with a fresh modern feel. Amongst the business model being parallel to Francois & Co., I also felt their products were the perfect fit for the vibe I was curating.
As I had mentioned, this home is another 1920 build, so the fusion of old with new was the name of the game! I adore a fireplace so when I was hunting for a mantel, I found the Contour Contemporary fireplace that creates a peaceful atmosphere during the evening when the family and I are looking to unwind from the day together.
This is where the pop of modernity came in. The contemporary contour fireplace, made of Scagliola Limestone White stone, was a piece that perfectly captured modern interpretations. The vendor’s craftsmanship is a nod to their love of history and innovation of the old with something new— which is also the underlining theme of this project. The cherry on top of this beauty was the fact that the mantel was made from traditional methods and lost arts. Skillsets the Francois & Co. team has been recreating and refining since they started.
Another perfect fusion moment presented itself in the foyer. Venetian Chequer was begging to be installed in what I loving refer the space to as the ‘mustard hall.’ With the mustard-colored millwork and walls covered with a striking wallpaper trim, the entryway is filled with design choices slightly out of my typical look, and what fun I had with this space! This is one of the many places I was able to create pockets of personality.
Pattern play and tile fun were had here! A classic and elegant pattern, that was also popular from the mid-19th century to the early 20th century, is the checkerboard floor pattern. This eye-catching design felt like the perfect introduction to the style of the rest of the home.
The original bones gave us a foundational starting point that gave us a gentle push down a path that allowed us to tap into a different creative direction than we had done before. An original blueprint that led us to create a modern homepage to the past.
PRODUCT DETAILS:
Foyer Tile: Venetian Chequer
Livingroom Fireplace: Contour | Contemporary in Scagliola Limestone White
Primary Bedroom Flooring: Aix in the Chevron pattern
FURNITURE DETAILS:
The foyer bench is a vintage find
The living room sofa is the Leo Sofa from the KMH Upholstery Collection
The marble side table is from Kate Marker Home
The leather accent chairs are from Kate Marker Home
LIGHTING DETAILS:
Lighting by HVL






